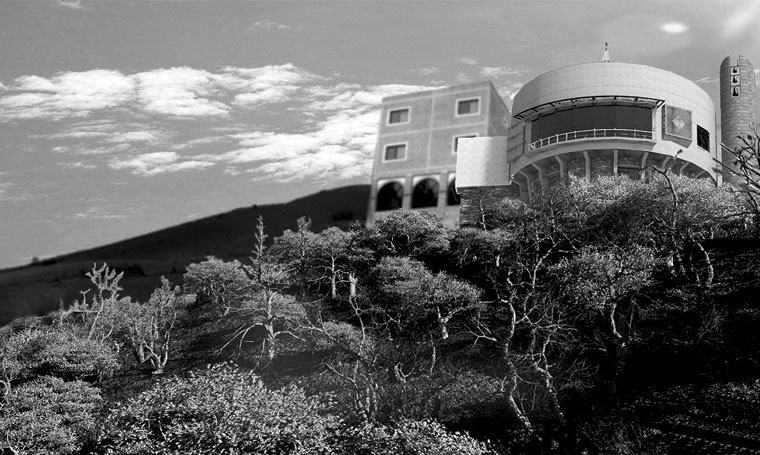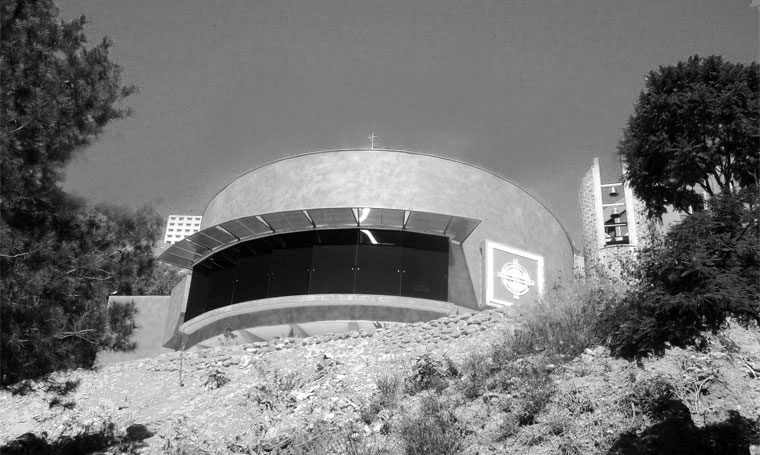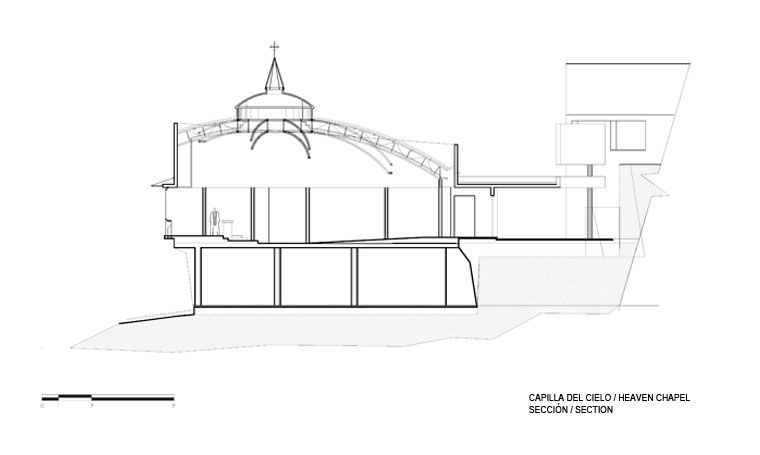








Heaven Chapel
Architectural design and construction
Location: Silao, Guanajuato
Year: 2012
Located within the Council Seminary of Leon, in the pathway to the “Cubilete” (a Catholic Church on the top of a mountain and a peregrination destiny), this new space is placed at west of the complex and it is built 9 meters below the actual level of the principal terrace; 4 meters under the main floor of the seminary. The general concept was to place the building mass blocking the main view on the Valley of Silao so it can be discovered only when entering into the chapel. The library, as well as the computer room, work as basement spaces in order to provide the chapel the required height to get the spectacular views through the large window behind the altar. The circular plan of the chapel has a total capacity of 180 seated people. The metallic roof structure of the chapel has a dome, a skylight bent towards the altar, and a drop ceiling which leaves the lower steel frame bars exposed, referring to the traditional dome ribs. The round tower at south is built in exposed brick and works as stairway and bell tower.

