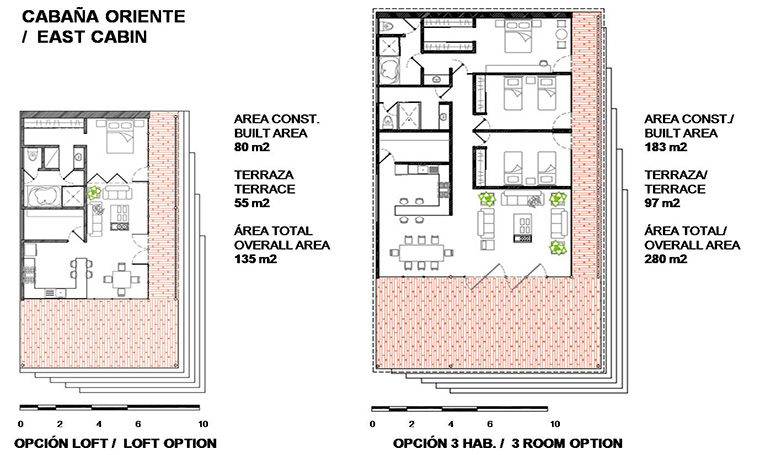











Sierra de Lobos Cabins
Architectural design
Location: Sierra Lobos, León
Year: 2011
The cabin proposals are located within a long run eco-development project on the Mesa de la Virgen area, among the Natural Protected Area of Sierra de Lobos, at north of the city of León. The challenge was creating 4 different prototypes, according each aspect and 2 distribution and area variations, for a single room (loft-like) or a two / three bedroom lodge. All designs seek the preservation of the existent landscape, affecting the land as less as possible; furthermore, they are built over structures, which support the cabin on punctual relying spots. Another objective was granting the privilege to the public areas with the best views, according to the orientation, and gaining access to the wide terraces. The private areas are always kept together with service ones. In all cases several eco-techniques are integrated, such as solar and wind energy harnessing, and sewage water treatment. On the matter of materials proposal, the use of woods and local stones, tiles and mud floors prevail.

