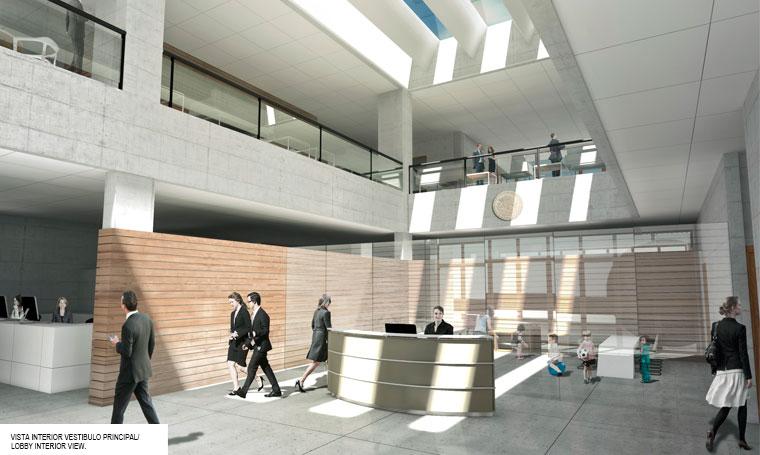














ORAL COURTHOUSES PROTOTYPE
Architectural and landscape design.
Location: Diversas ciudades en México / Several cities in Mexico.
Year: 2015
Design of a single prototype which could serve as base for the executive projects and construction of oral courthouses in all Mexico. The proposal resolve the different circulations throughout two main access to the double height vestibule and has a secondary access for the detained. From the main hall, were all the service areas are placed, you can access a secondary waiting hall from which you can enter to the courtrooms. This arrangement gives flexibility and modular growth to the building. The exterior image is done in concrete which gives strenght and low cost maintenance. Solar panels and green roofs are also proposed to reduce solar transmission.

